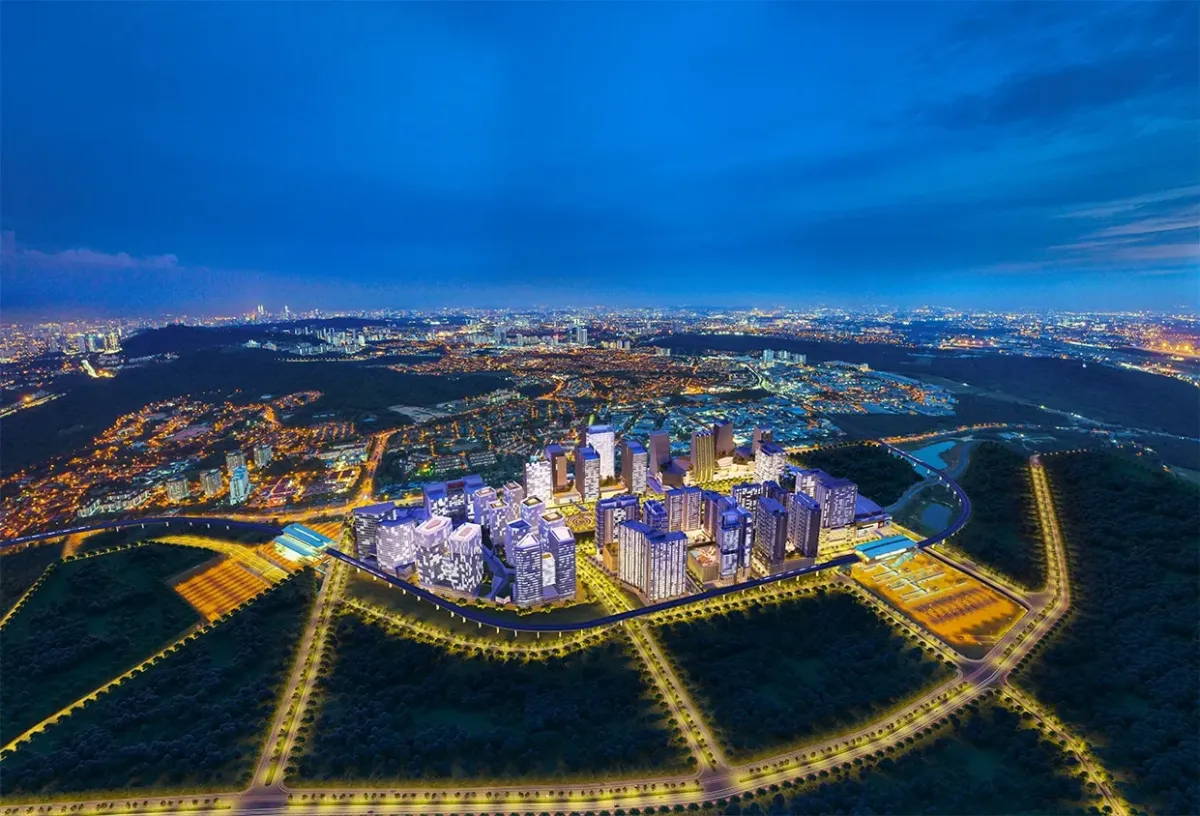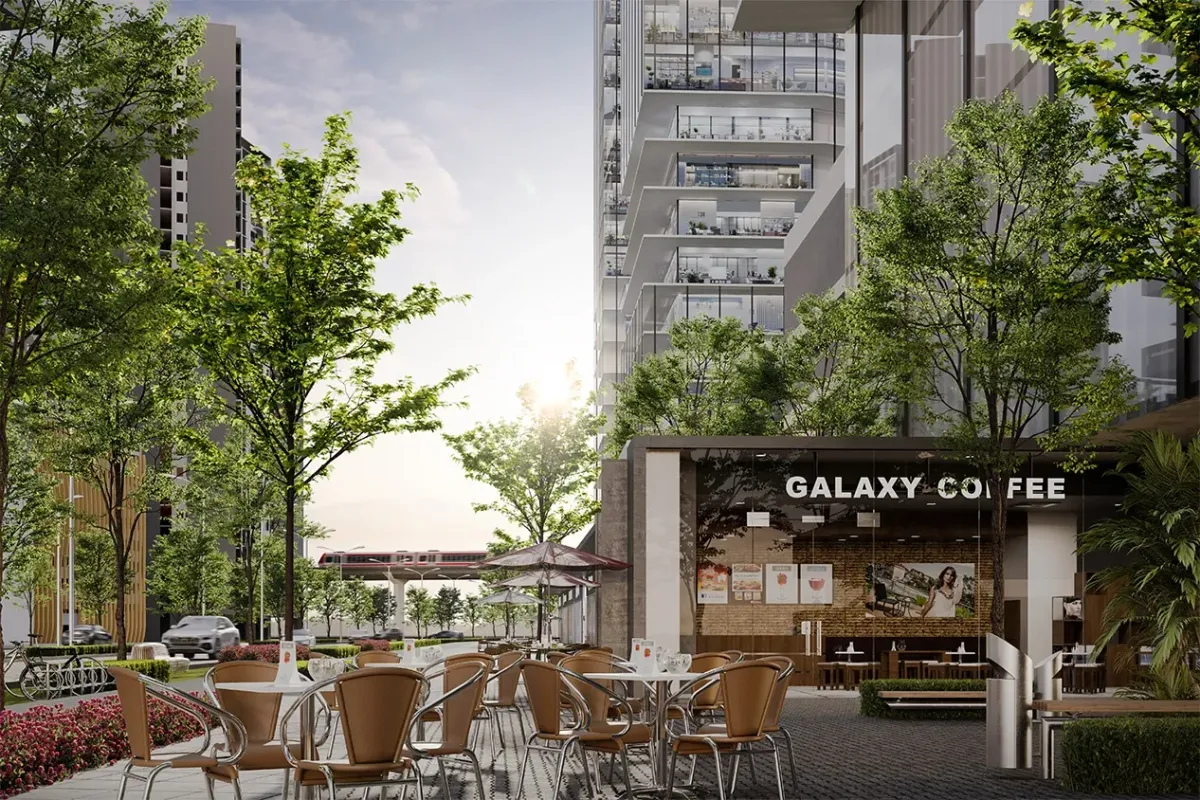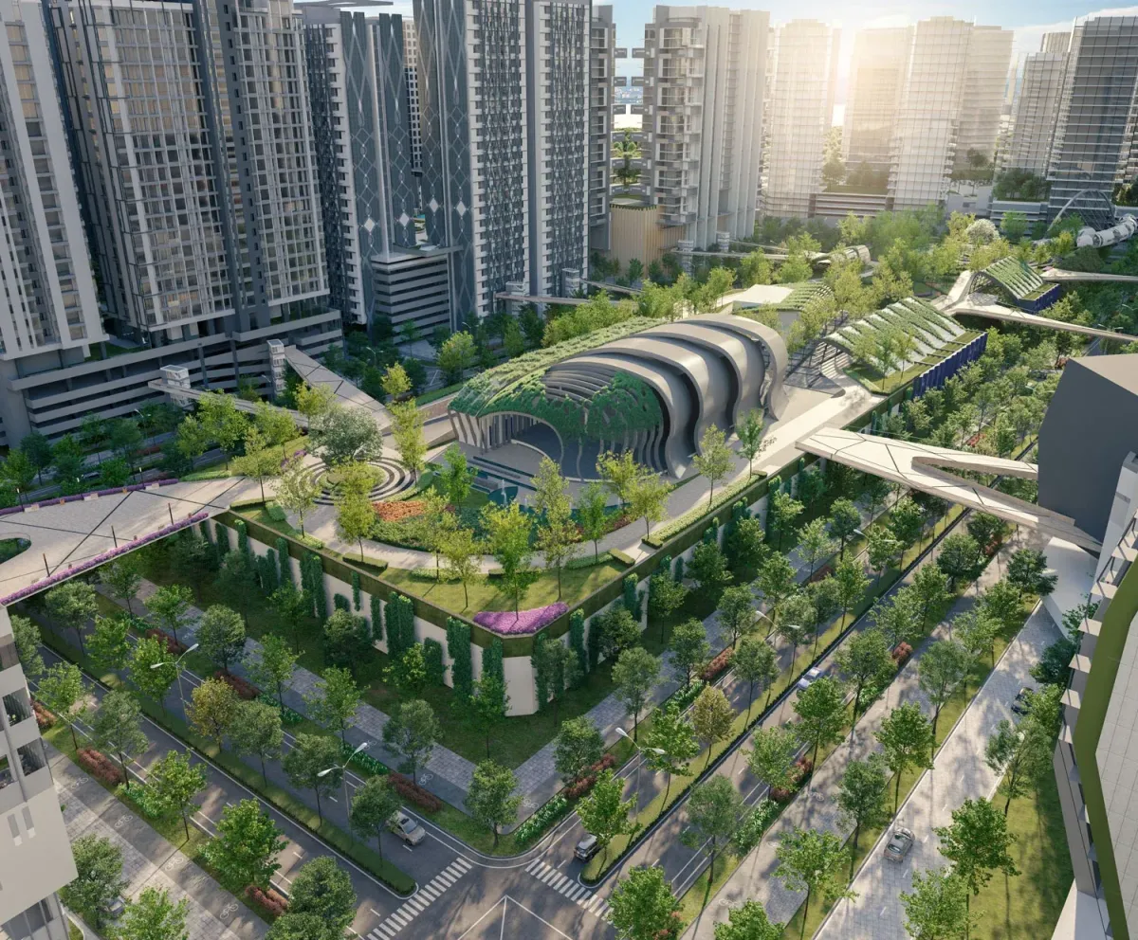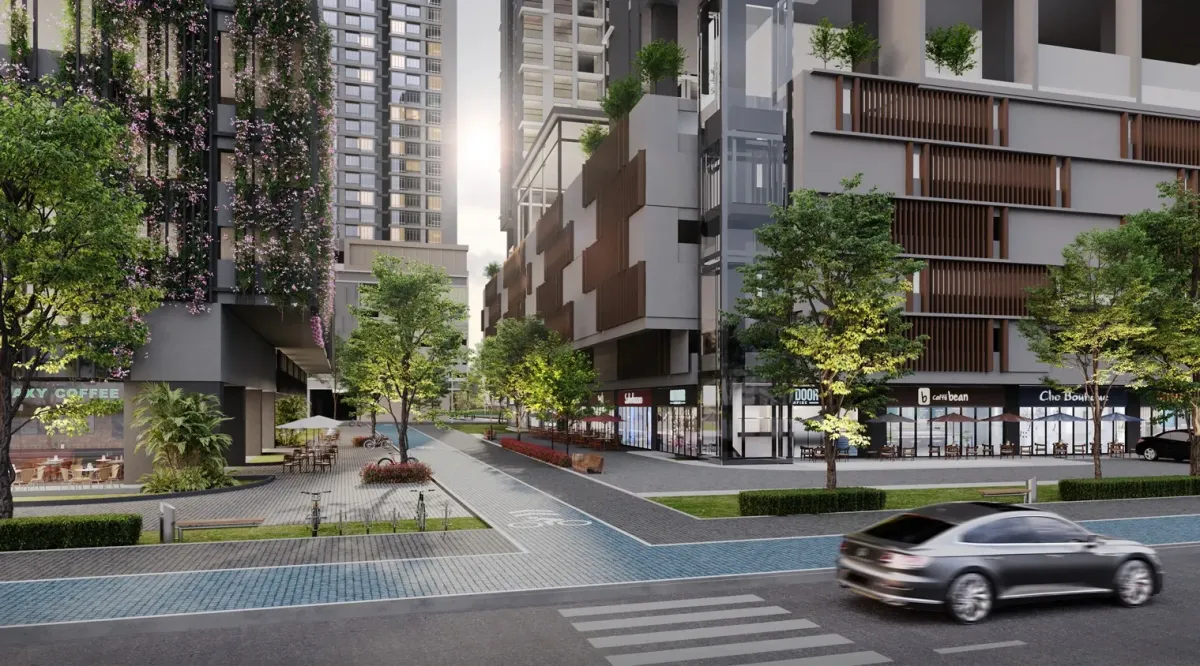KWASA DAMANSARA - NEW TOWNSHIP OPPORTUNITIES
KWASA DAMANSARA - NEW TOWNSHIP OPPORTUNITIES
A Joint Collaboration by KWSP & EXSIM
D'EVIA
WHERE EVERYTHING COMES TOGETHER
Set in the heart of Klang Valley, lies Kwasa Damansara. A new haven township that bridges urban biodiversity, community living and business opportunities. It’s the life you always longed for, just waiting to be discovered.
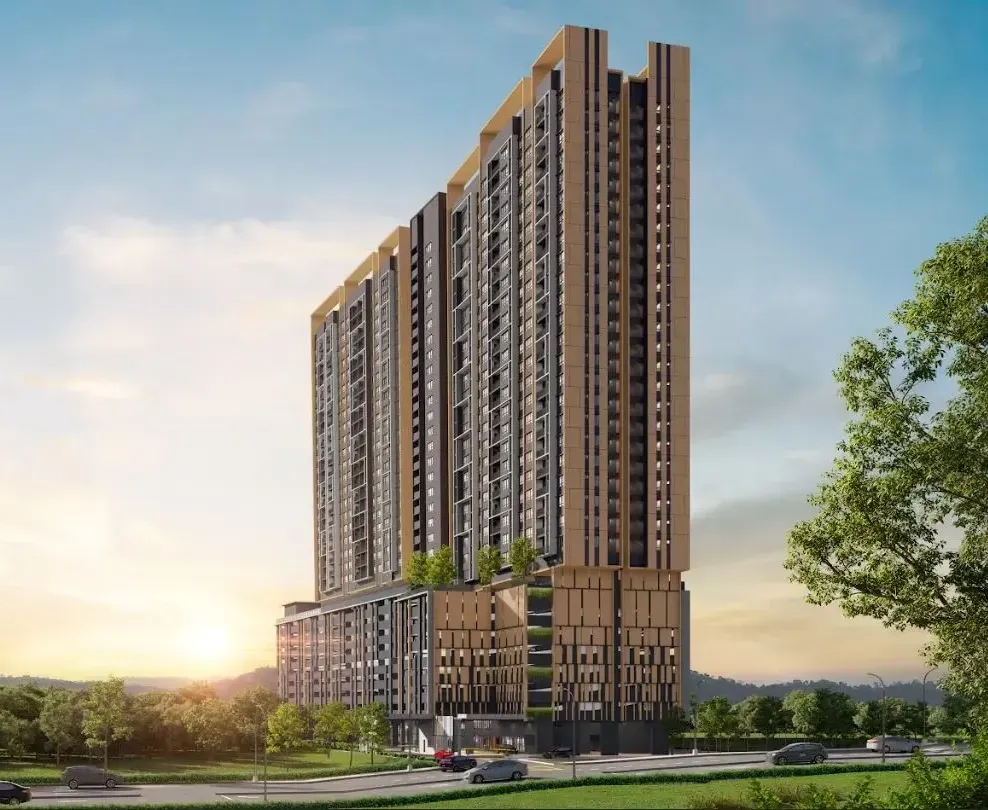
A Joint Collaboration by KWSP & EXSIM
D'EVIA
WHERE EVERYTHING COMES TOGETHER
Set in the heart of Klang Valley, lies Kwasa Damansara. A new haven township that bridges urban biodiversity, community living and business opportunities. It’s the life you always longed for, just waiting to be discovered.

LIVE AND THRIVE
- ONLY AT D' EVIA -
2
MRT STATIONS
2 to 4
BEDROOMS LAYOUT
2
KTM STATIONS
KWSP
EXSIM JOINTED PROJECT
251 Acres
SIZED GREENERY PARKS
LIVE AND THRIVE
- ONLY AT D' EVIA -
2
MRT STATIONS
2 to 4
BEDROOMS LAYOUT
2
KTM STATIONS
KWSP
EXSIM JOINTED PROJECT
251 Acres
SIZED GREENERY PARKS
Layout Plans
D'EVIA Residence, where your perfect home awaits! Our thoughtfully designed living spaces, ranging from 660, 960, 1100sq. ft., are crafted to fit your unique lifestyle.
Whether you’re craving a serene escape or the buzz of city life, D'EVIA Residence has it all. With cozy 2, 3 & 4-bedroom layouts, we’ve made sure every resident enjoys comfort, easy access, and a warm, inclusive community to call home.
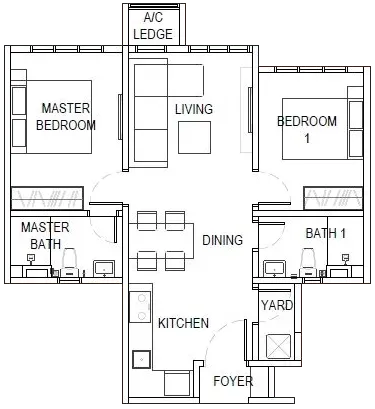
Type A - 660sqft
2 Bedrooms & 2 Bathrooms
Great for Small Families or Roommates:
A spacious and practical design with plenty of room to grow. Perfect for small families or friends sharing a space, offering a balance of privacy and shared living areas in a vibrant urban hub.
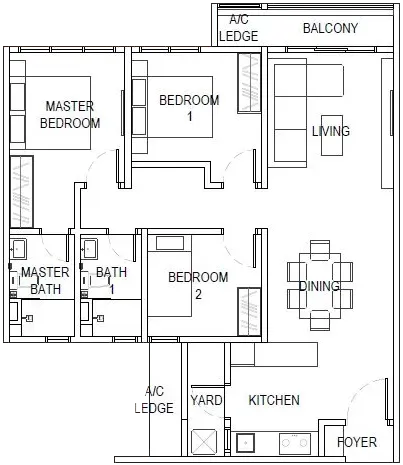
Type B - 960sqft
3 Bedrooms & 2 Bathrooms
Ideal for Growing Families:
A roomy and flexible layout built for family life. With ample space for kids, guests, or a home office, this design ensures everyone has their own spot while staying connected in a lively community setting.
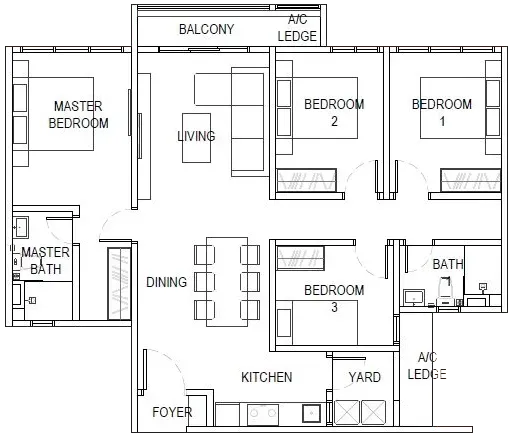
Type C - 1,100sqft
4 Bedrooms & 2 Bathrooms
Perfect for Larger Families:
A generous and inviting layout made for those who love space and hosting. Ideal for bigger families or those who enjoy entertaining, this design offers room for everyone to spread out and thrive in a dynamic urban environment.
Layout Plans
D'EVIA Residence, where your perfect home awaits! Our thoughtfully designed living spaces, ranging from 660, 960, 1100sq. ft., are crafted to fit your unique lifestyle.
Whether you’re craving a serene escape or the buzz of city life, D'EVIA Residence has it all. With cozy 2, 3 & 4-bedroom layouts, we’ve made sure every resident enjoys comfort, easy access, and a warm, inclusive community to call home.

Type A - 660sqft
2 Bedrooms & 2 Bathrooms
Great for Small Families or Roommates:
A spacious and practical design with plenty of room to grow. Perfect for small families or friends sharing a space, offering a balance of privacy and shared living areas in a vibrant urban hub.
Type B - 960sqft
3 Bedrooms & 2 Bathrooms
Ideal for Growing Families:
A roomy and flexible layout built for family life. With ample space for kids, guests, or a home office, this design ensures everyone has their own spot while staying connected in a lively community setting.


Type C - 1,100sqft
4 Bedrooms & 2 Bathrooms
Perfect for Larger Families:
A generous and inviting layout made for those who love space and hosting. Ideal for bigger families or those who enjoy entertaining, this design offers room for everyone to spread out and thrive in a dynamic urban environment.
JOIN THE WAITLIST
Please Register Here for More Information on Pricing, Packages, Available Units, and Priority Unit Selection!
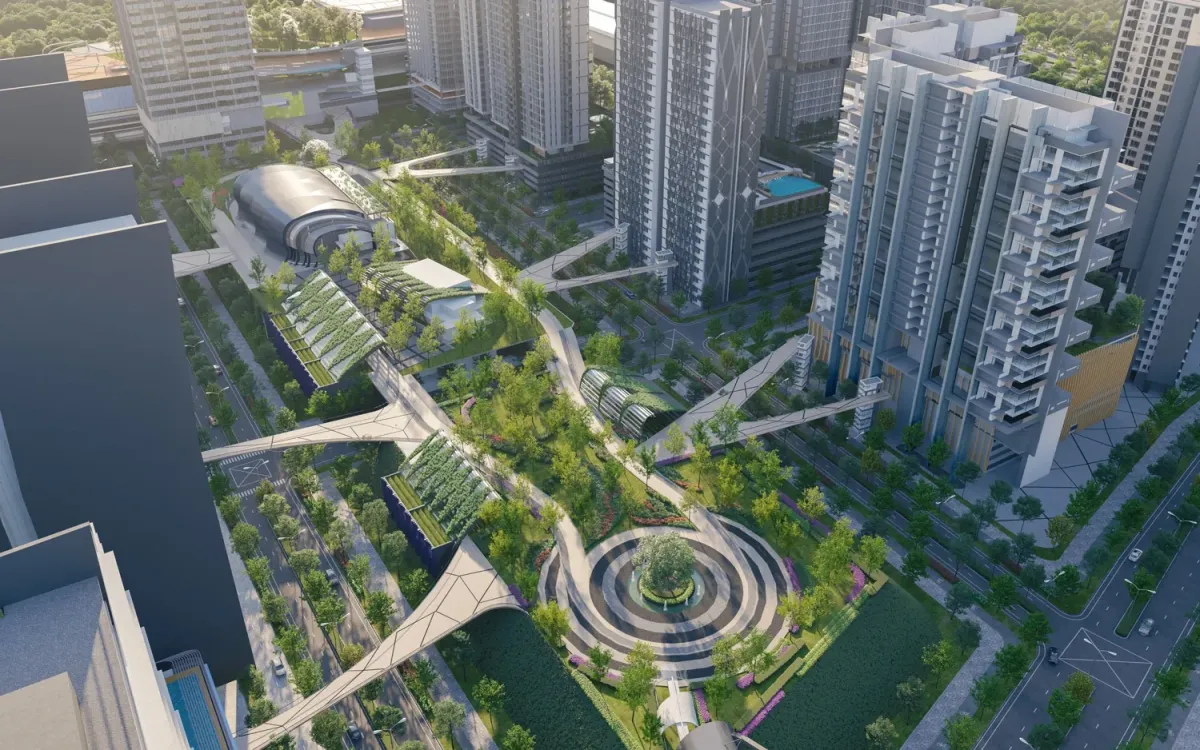
JOIN THE WAITLIST
Please Register Here for More Information on Pricing, Packages, Available Units, and Priority Unit Selection!

NEW TOWNSHIP OF OPPORTUNITIES
Where the visions of connectivity, inclusivity, sustainability and livelihood intertwine to create a balanced and innovative township like no other.
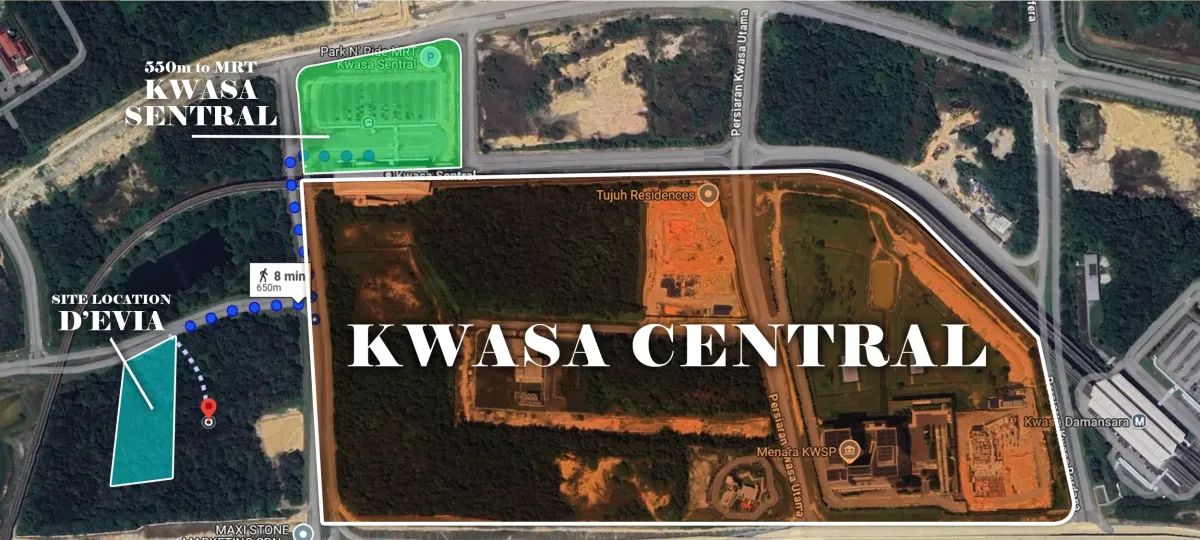
NEW TOWNSHIP OF OPPORTUNITIES
Where the visions of connectivity, inclusivity, sustainability and livelihood intertwine to create a balanced and innovative township like no other.

Where Modern Architecture Embraces Vibrant Living
Experience the Harmony of Nature and Urban Living
Where Modern Architecture Embraces Vibrant Living
Experience the Harmony of Nature and Urban Living
Enjoy Modern Facades and Lively Community Spaces
The Perfect Blend of Green Architecture and Active Living
Enjoy Modern Facades and Lively Community Spaces
The Perfect Blend of Green Architecture and Active Living
A Legacy of Excellence:
EXSIM's Development History
EXSIM has consistently set benchmarks in the real estate sector with its innovative approach to property development. From luxurious residential complexes to state-of-the-art commercial spaces, our portfolio showcases a commitment to excellence and a keen eye for futuristic design. Each project is a testament to our dedication to quality, sustainability, and customer satisfaction.
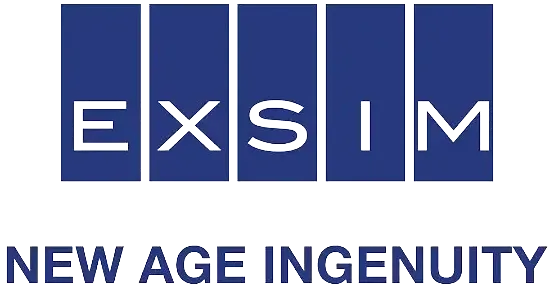
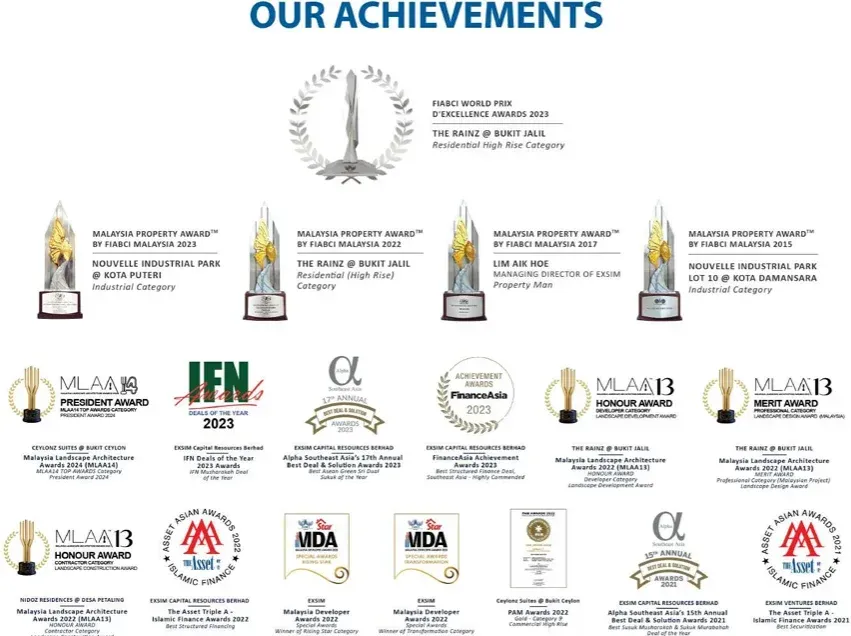
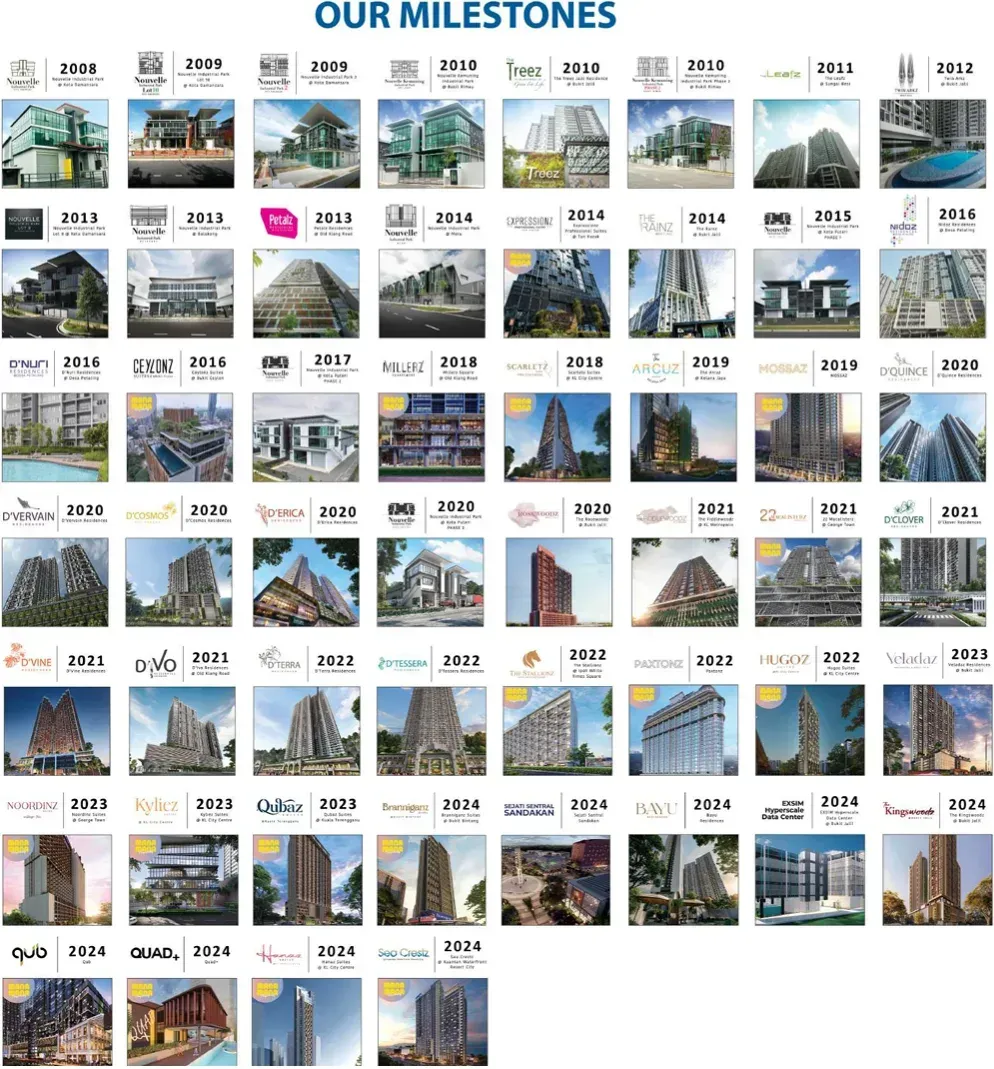
A Legacy of Excellence:
EXSIM's Development History
EXSIM has consistently set benchmarks in the real estate sector with its innovative approach to property development. From luxurious residential complexes to state-of-the-art commercial spaces, our portfolio showcases a commitment to excellence and a keen eye for futuristic design. Each project is a testament to our dedication to quality, sustainability, and customer satisfaction.



Artist Impressions
Build for a SMART CITY Build for a GREEN FUTURE Build for a GOOD LIFE
Artist Impressions
Build for a SMART CITY Build for a GREEN FUTURE Build for a GOOD LIFE
JOIN THE WAITLIST
Please Register Here for More Information on Pricing, Packages, Available Units, and Priority Unit Selection!

JOIN THE WAITLIST
Please Register Here for More Information on Pricing, Packages, Available Units, and Priority Unit Selection!

Please keep in mind that all material on this page, including dimensions, specs, plans, photos, and features, is subject to change without notice. Our architect or engineer may suggest these modifications, or the appropriate authorities may demand them. Therefore, do note that this information may not accurately reflect the unit you are interested in buying. A contract or offer does not include this information. Please consult the sales and purchase agreement for the particular unit you are purchasing for the authorized specs and descriptions provided by the appropriate authorities. The pictures supplied are the artist’s interpretation and may not exactly match the way the unit and region are presented in their final form. Please note that there is a possibility of changes to these pictures. Please be aware that the display units’ lifestyle, presentation, interior design, and décor are all just illustrative and do not constitute an offer or contract. The setup and upkeep of the facilities’ fixtures and accessories, as well as the supply of pertinent lifestyle services, are all obligations shared by the owners in order for them to fully enjoy the lifestyle and amenities shown.
© 2025. All Rights Reserved.
